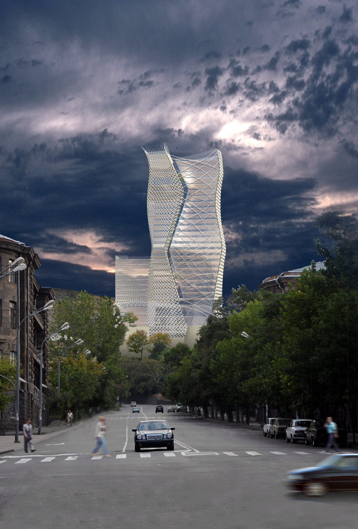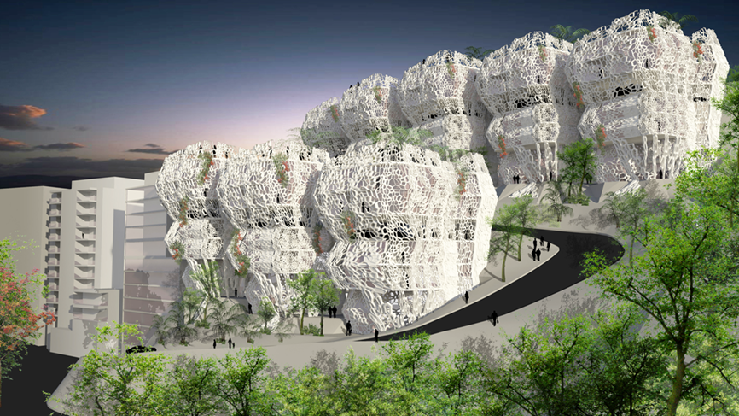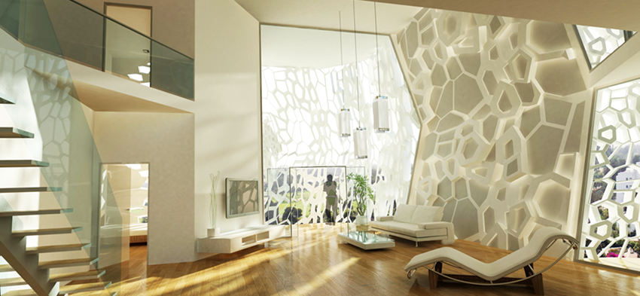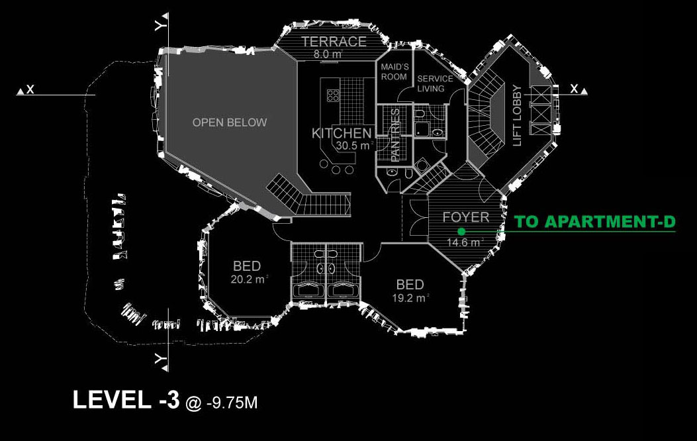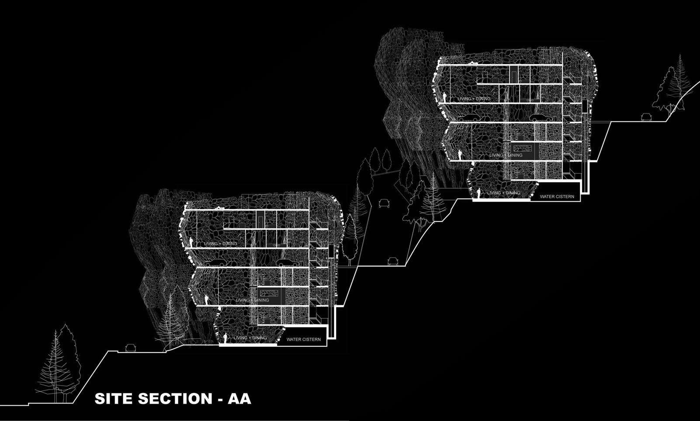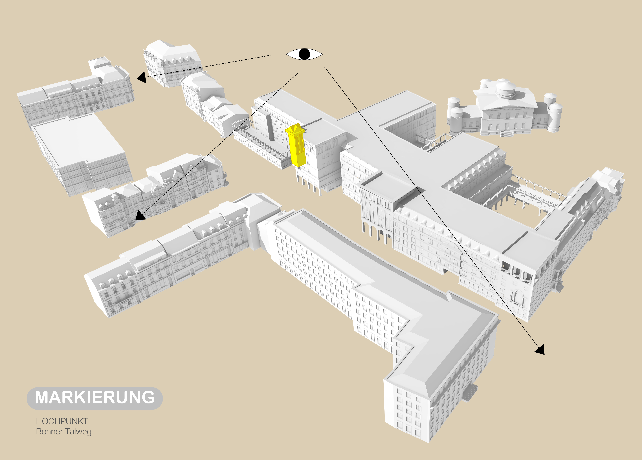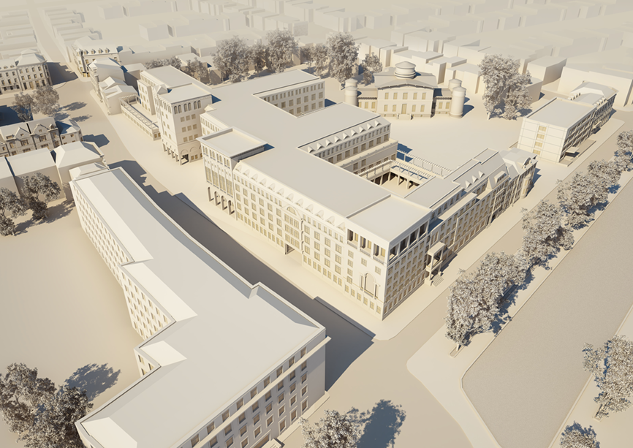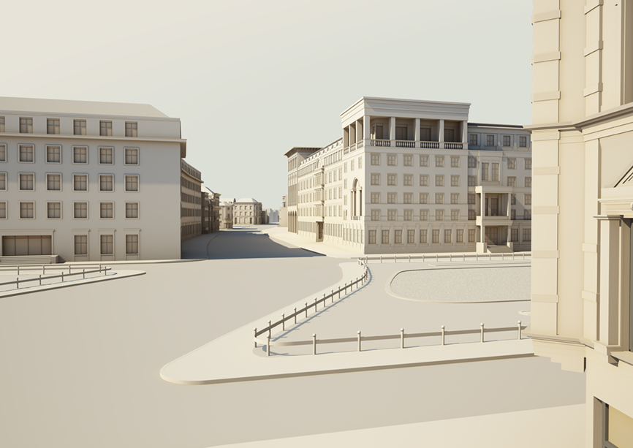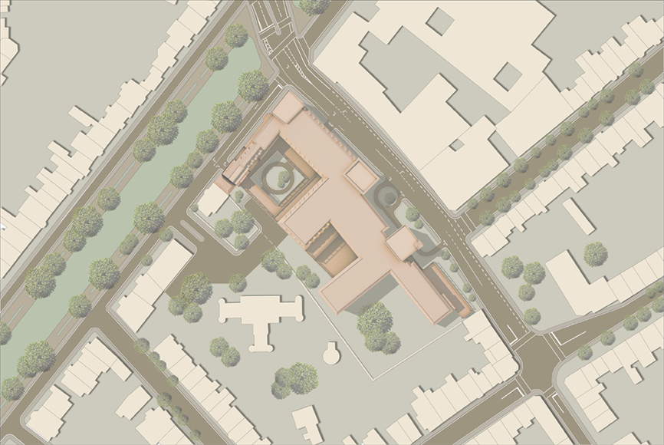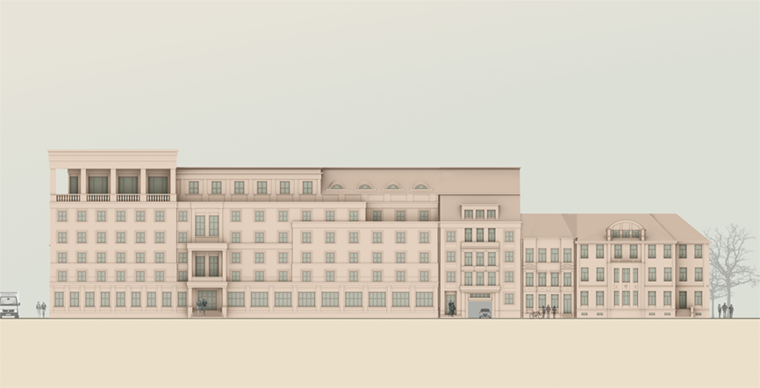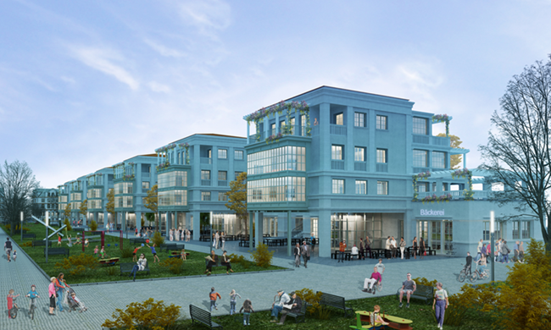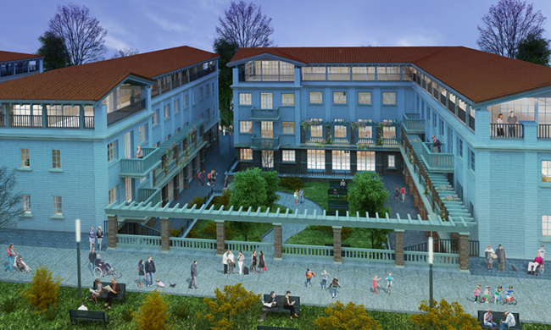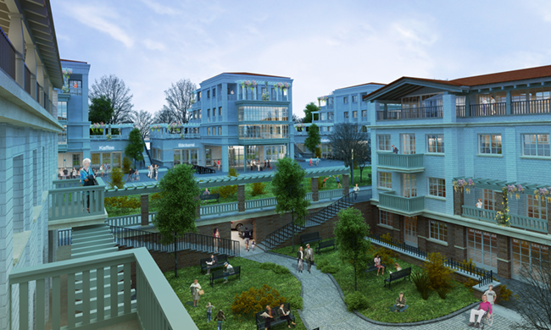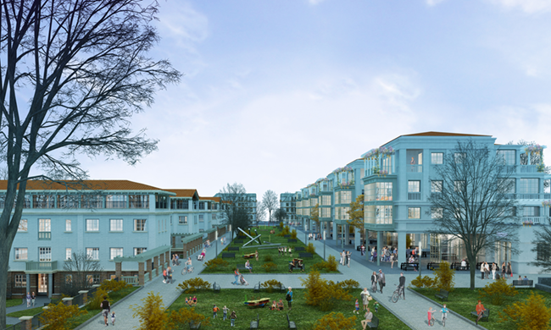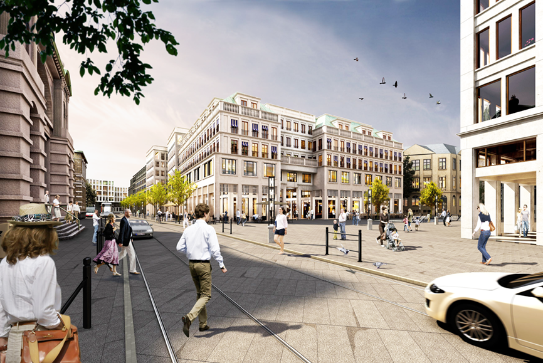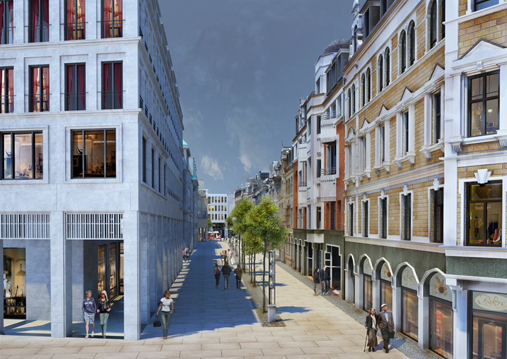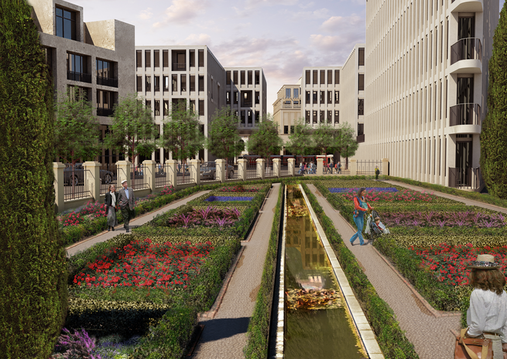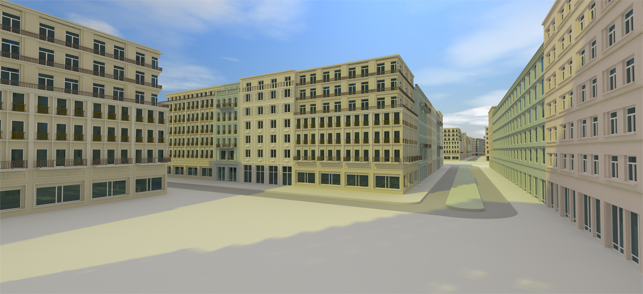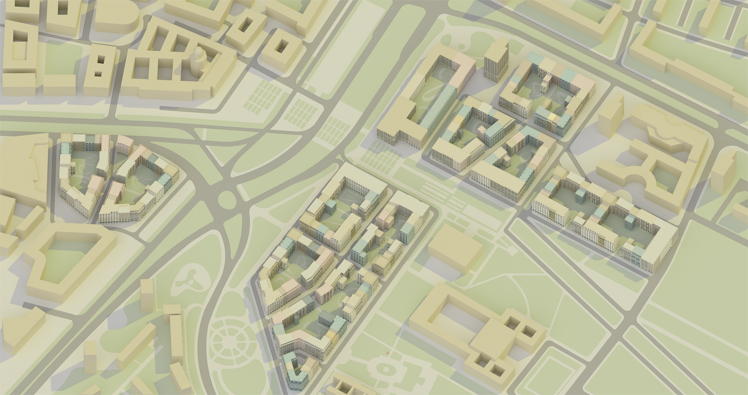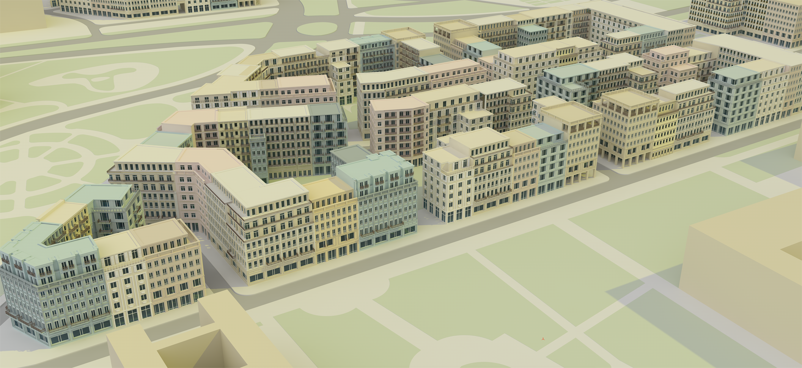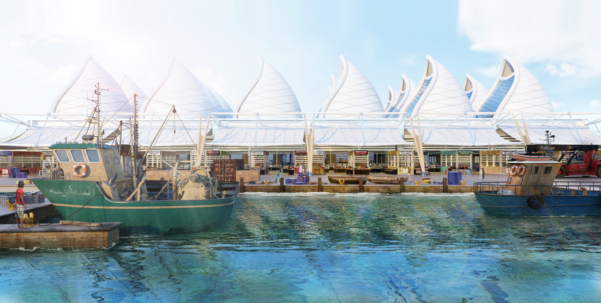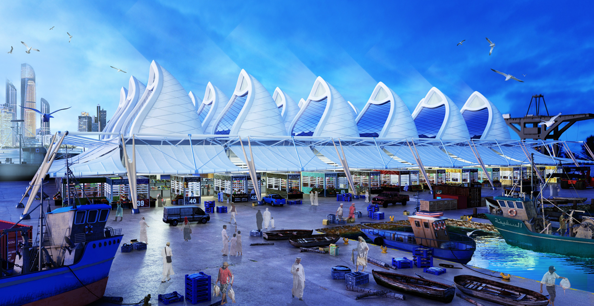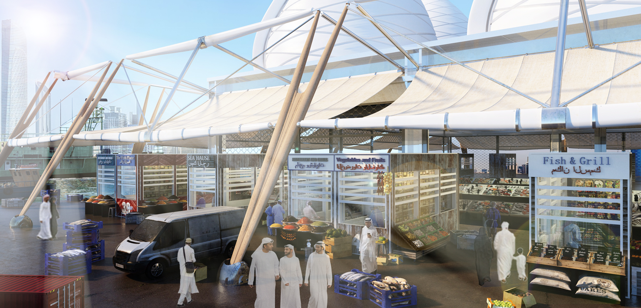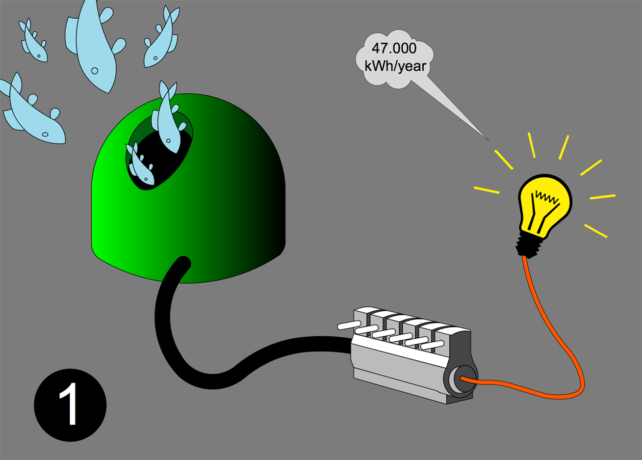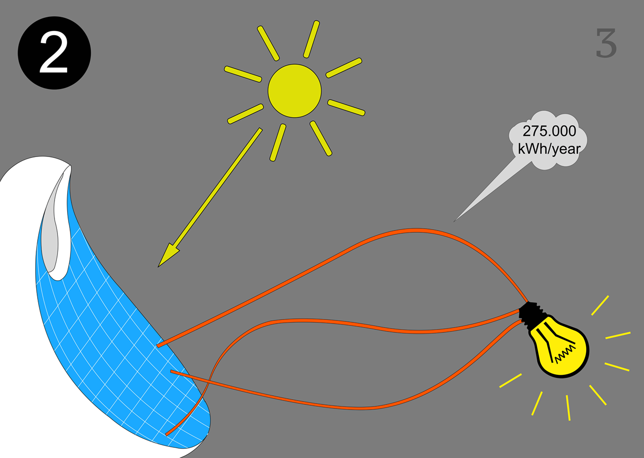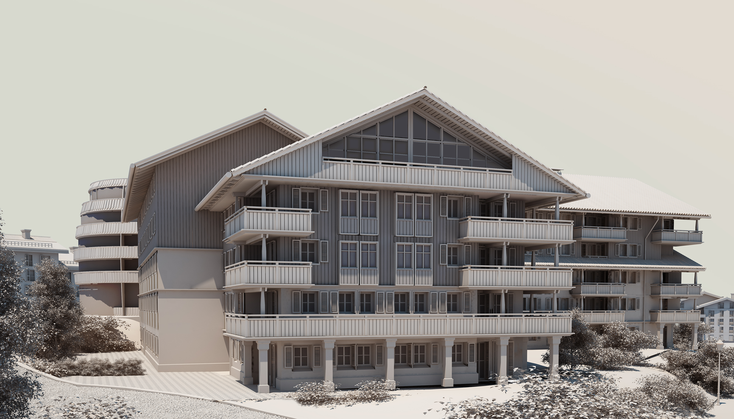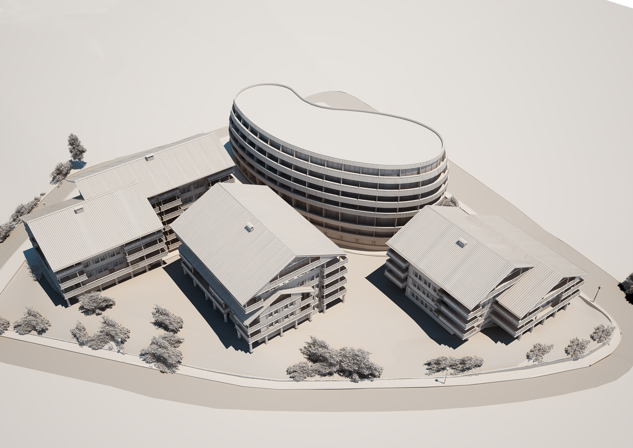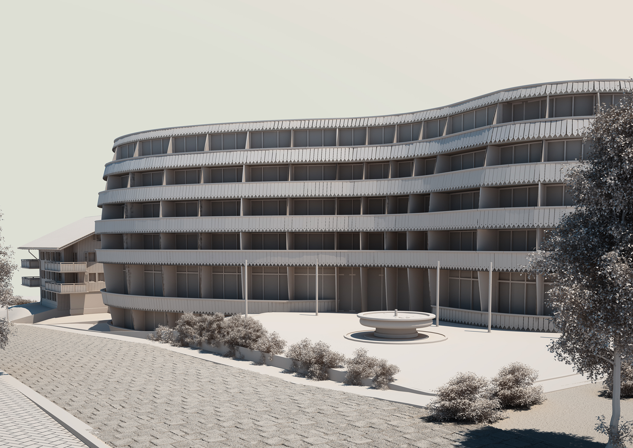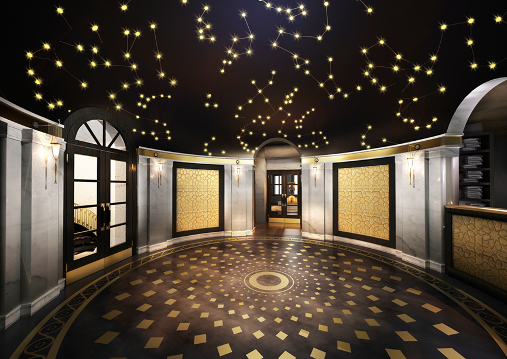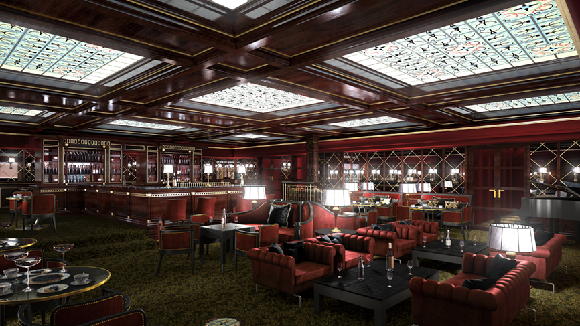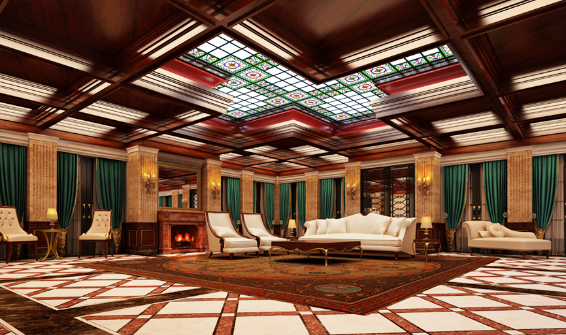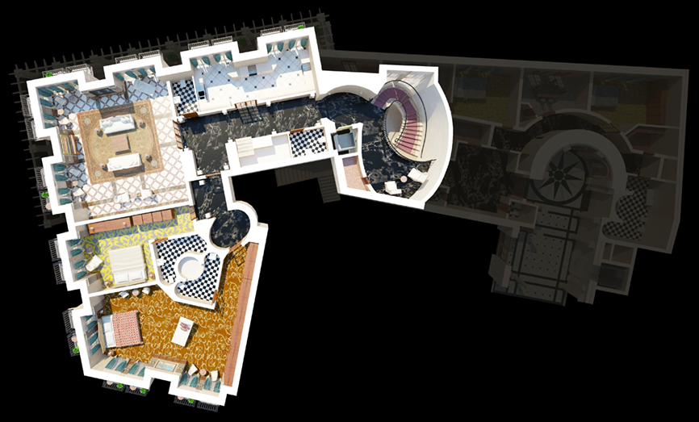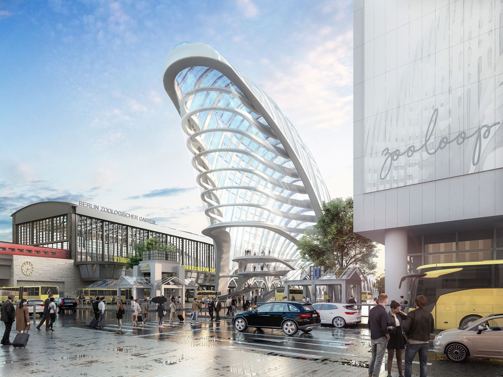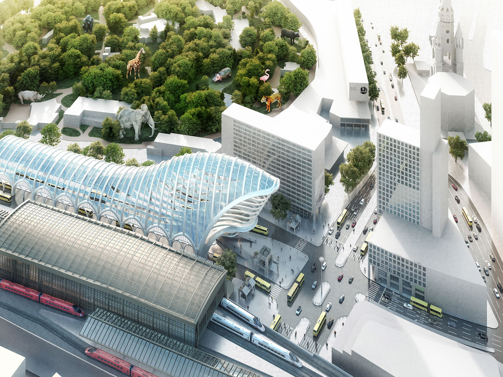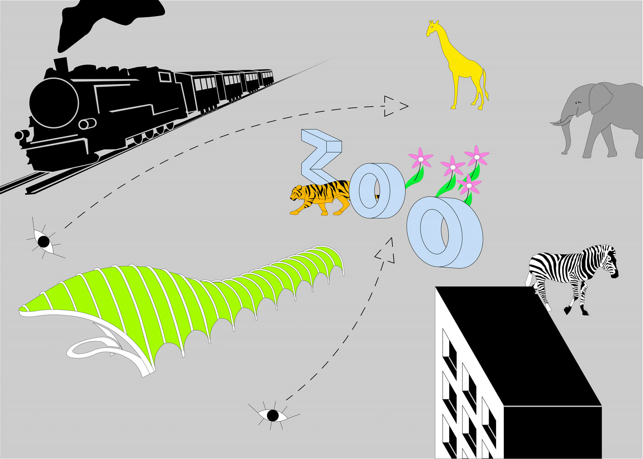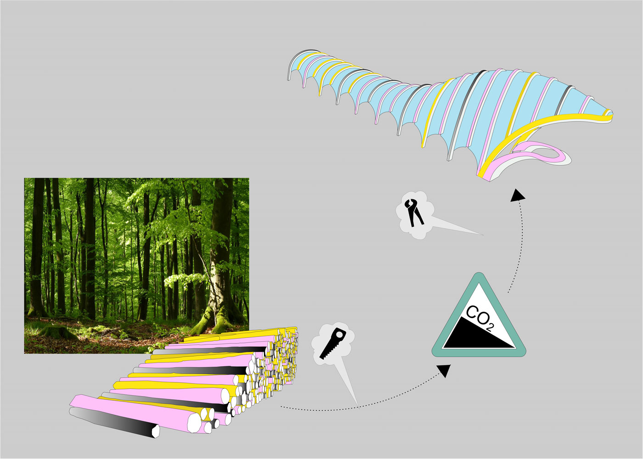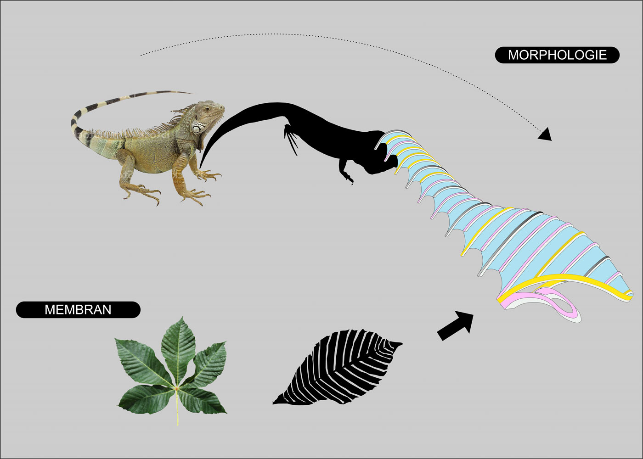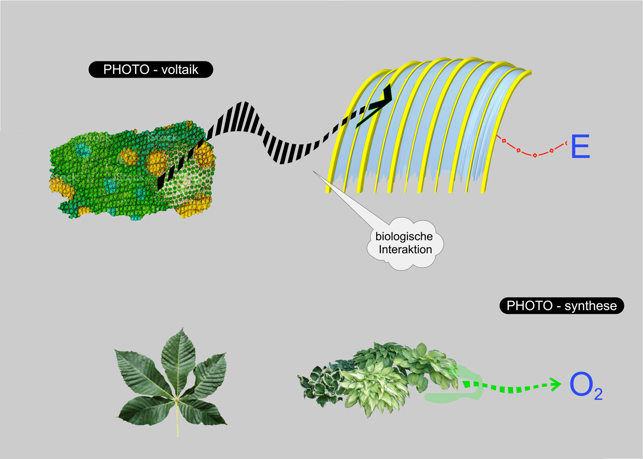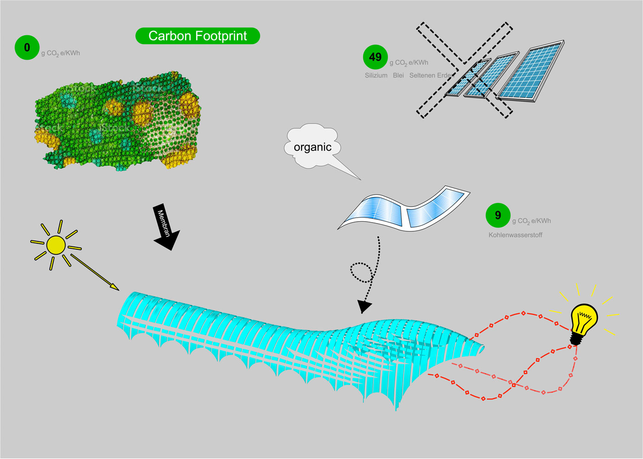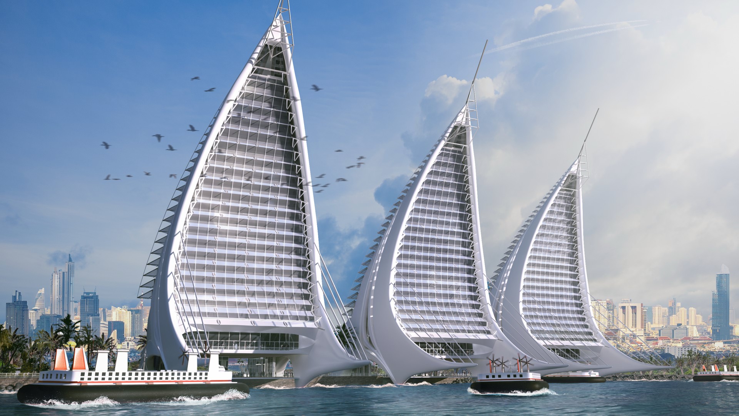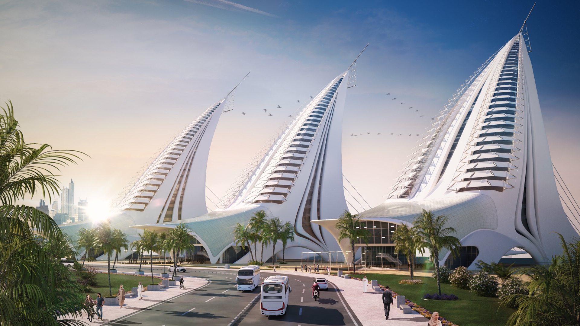PROJECTS
COMPETITION HOTEL IN ARMENIA
The hotel tower stands on a plateau in the capital of Armenia with direct view oft he sacred Mount Ararat. The geometry of the tower results from a 2° rotation per level and a split into two bodies. The gap is seen as a joint flooded with light, the towers are experienced as moving amorphous bodies. The morphology is reinforced by a „dressing“ with a structure derived from the traditional carpet knotting technique.
When different disciplines are united from the start, something grate can emerge.
COMPETITION RESIDENCE BUILDING, LIMA, PERU
The golf course, located in the Peruvian metropolis of Lima, is to be expanded to include high-quality residence buildings. The shape and facade are borrowed from the traditional architecture of the historical high culture of the Inca Empire.
ST. PETRUS HOSPITAL BONN
The planning pursues the aim of repairing the city and the architectural integration of the hospital into the Wilhelminian style district of Bonn’s southern part. In addition, the religiousness of “The Order of Brothers of Mercy” as the non-profit operator of the hospital should be clearly expressed in the architecture.
REVITALISATION OF A CONVERSION AREA
Gallwitzkaserne Bonn. A former barracks becomes another new residential quarter. The developing concept is intended to create an identity and affect the residents in an emotional way. Green spaces act as valves to control the traffic that is restricted.
CITY QUARTIER AT BONN CENTRAL STATION
The planning envisaged a mixed-use quarter with around 60.000 square meters of gross floor area directly at Bonn’s main station. The architecture is derived rom the completely preserved Wilhelminian style quarter on this area.
CITY QUARTER OF DRESDEN
On the basis on existing development plans and in part architectural specifications, building structures were developed that the former conversion areas should connect the urbanity of the city on the one hand and the landscape on the other hand. Mixed living space with commercial space is planned on 220.000 square meters of gross floor area.
NEW FISH MARKET
An old fish market of a capital on the Persian Gulf is to be set against a new market. The silhouette of the domes, reminiscent of fish fines, lighten up subdued light into the hall while solar cells absorb the sunlight. The domes rotate like a clock with the perpendicular angle of the sun. The new fish market is CO2-free and self-sufficient in terms of energy.
HOTELS WITH VILLAS ON THE TEGERNSEE
A high-quality hotel with a villa complex is to be built on a plot of land in the center of Tegernsee. The urban design is the result of a previous competition, the traditional architectural design by bohm-architects.
CONVERSION OF AN OFFICE BUILDING INTO A RESIDENTIAL BUILDING
The old building from around 1958 is to be converted into a high-quality residential building with a retail space on the ground floor. In the planned architecture, particular value is place on an identity-creating appearance. The object has the chance to radiate positively on the structural weakness of the town center.
TRADITIONAL HOTEL
A hotel in the upper luxury segment of an international brand is to be realized for the city. The demands on interior design are emphasized in timelessness and solitity. The investor from the Arab cultural area intends to integrate an appartment into the hotel for his extensive personal area.
ZOO BERLIN
A hybrid building for Deutsche Bahn, the bus station and the zoological garden. Elements of the zoological morphology are converted. This will lead to an identifier climate-neutral building. A new technology for generating energy on an organic basis is planned.
FERRIES TERMINAL
Hovercrafts will transport hundred until thousands of people. Three equal buildings at the coast of the Red See for the ferry equipment, for oLices and for residential are planned.
Bohm Architects
Endenicher Allee 8
D-53115 Bonn
Germany
Contact us
Phone: ++49 (0) 228-18464795
Fax: ++49 (0) 228-18464796
E-Mail: m.bohm@bohm-architects.com

